Who hasn’t heard of that murderer, spreading horror and fear in London around 1888 and those terrible murders unsolved until today. Various theories can be found in tabloids and numberless reports. As a potential offender many were considered: a horned wife or even members of the British aristocracy.
After making dioramas exclusively in the fantasy field, now I wanted to take the step into history. "1888 - A dark tale" is dedicated to a dark chapter in British history: Jack the Ripper!
His story seemed to be interesting enough to show a scene in the London of 1888. Still, it was my goal to take Jack out of the focus and not to glorify his acts. First and foremost, I wanted to show the viewer the dark, dirty side of London, and not to let him find Jack's bloody doings before taking a long view around – at the very edge, subtly and cruel.
However, I can’t tell whether I had implemented this idea, if I were aware before that at the end there would be 1000 of working hours.
Where exactly Jack would meet his victim, was decided very late. The viewer should have to search to discover the incomprehensible. Of course the whole scene was supposed to take place at night, which was to turn out as a major challenge in the course of construction and in the later painting. In modeling a night scene can barely be presented, especially when the diorama will be exposed in a room which is illuminated extremely well. Nevertheless, at least I intended to capture the dark mood, using dark colors with various well placed light sources in the windows of the buildings and streetlights. All surfaces are painted with acrylic paints and brush. I've worked a lot with glazes, both to the aging of the stone and plaster walls and darken the display area. For lack of time I could not paint the figures myself. There I’ve got help by a friend. First airbrush techniques I have used only at the effects of OSL lamps and lights. These have been applied at the very end, after placing the whole figures.
Then I began to think about the layout and "googled" my way through the history of England - especially London, with its Victorian buildings and a variety of other architectural styles, which can be seen here next to each other in a confined space. I laid down the basic dimensions (85 x 35 cm) and decided the scene to be separated by a small canal, to create a higher left part and a less high but longer right part. A connoisseur of Jack the Ripper will notice that none of the five officially murders, which are recognized to be Jack's, were committed in the vicinity of the river Thames as shown in the diorama. However, there were other murders that could not be assigned unambiguously. Let us just assume that this one of them.
I then set out the various areas and levels by using Styrodur, then assembled the diorama base using thin strips of wood and finally veneered.
Unfortunately, among the many manufacturers I haven’t found suitable figure to represent the Ripper. So I’ve had modeled a figure by Kevin Kosse (Berlin) as I requested. So it’s unique. The other figures are from the "West Wind" of the series "Vampire Wars" and "Foundry" of its "Victorian" series.
So the positions of individual areas and characters were decided and I could start planning and design of the building.
One of them should be a building that is being renovated and is completely surrounded by scaffolding. So the scene with the small tower was created in which the Gothic windows are being removed to allow the installation of the new clock, which can be seen hanging in the tower already. One of the big dials already are attached. This I’ve had made from my template. The statues on the facade of the church are covered with cloth to protect them and not to damage the surrounding buildings, the scaffolding at the rear side is also covered with large linen cloths. These are made of tissue handkerchiefs, which are simply cut to the appropriate size and then placed into a mixture of white glue and water; drain well, brought in the needed shape and let dry.
Up on the platform a parapet is cased up and rebuilt. Also here are tools and building materials scattered around.
Necessarily I slightly had to compress the church, otherwise the model would have been too high. The tower itself is built from Hirst Arts stones, the scaffolding is made of thin wooden sticks and balsa sheet. All frameworks are, as it was usual at that time, tied together and partially nailed separately. At the highest point of the scaffold, the workers seem to have placed a little birdhouse, from which a bird is just in the very act starting to fly. As you can see into the entrance of the tower, there can also be seen a scaffold. Finally, the tower should not alone shine in a new light from the outside.
All around the construction site, a variety of necessary construction equipment, like it was probably used that time, can be found. Also the table of the master builder can be seen, on which the construction plans are lying. "O'Brian Construction”(see sign on the scaffolding) has even led to a protective wooden picket fence around the construction site.
Behind the tower, a little further down, there are two buildings. The left-hand is an old abandoned, provided with a tin roof brick house with a large semi-circular passage. In this dark corner you can see a man crushed by a group of villains and is now being carried away. Next door is an old shoe repair shop. The place is deserted, only the floors above are still inhabited. This building has been built completely from Styrodur. The upper half was plastered with structure paste. Gutters and downpipes are bent out of simple brass tubes or tubes made from old tubes which formerly were used for tomato paste. The roof is covered with shingles made of cardboard. All advertising signs (including the other buildings) correspond to originals from that period. I have reduced them, printed and then coated with white glue (which gives a little patina, provides an irregular surface and seals the pressure) and finally trimmed with different washes to make them look old. In front of the windows laundry was hung by the residents to make it dry. I’ve found struts like those in photographs from this period.
In front of the building, around the corner, a dangerous looking man can be seen, who apparently watches "his girl" in a distance, obviously negotiating with a gentleman.
The light of the lantern is too weak to make it clear. The street lamps, wall lamps, and the majority of the window frames are from the model railroader and fit into the scene very well.
A small bridge leads to the right side of the canal, which flows into the Thames. This small bridge and a long staircase leading down to the docks are made of solid cast Stewalin. I've cut simple negative forms from Styrodur and filled them with plaster. After that I worked on the surface by using various grinding and engraving tools (also a screwdriver will do).
Down the stairs leading to the Thames, there’s "Trulls Warehouse". This small shop is fully equipped with all sorts of unnecessary and impossible things. If we focus from there to the right, passing a barrier, we find a deserted part of the building, which I will elaborate later. On the same level, right from the sale of fish, a wall is seen, which was plastered with posters and newspapers. Among other things, images of newspaper reports were attached, such as the Manchester Guardian, entitled "Ghastly Murder in the East End" or the macabre comic of "Illustraded Police News" of 22 September 1988 ", then to buy for 1 penny. Also, "Dunlop Tyers' has left its advertising.
From this level, it is only a small leap into the Thames. The original plan was to pour the river Thames in black but still slightly translucent epoxy. So I had created some of the details under water. Unfortunately, the pouring of the water surface has failed completely. The epoxy resin has flown even into the very smallest gap and then to all directions out of the mold that I fixed before. Then when the resin dried, formwork and the veneered base were connected inseparable and I had to seperate this connection using brute force (by using a large screwdriver) ... unfortunately, much to the detriment of the base. So I needed a quick solution, because now there were only 5 days left until the "Duke of Bavaria Contest" where I wanted to exhibit the diorama for the first time. I decided to affix black wood strips to the veneered base to cover the disaster. Unfortunately, the effect of water transparency was lost – now there is just a black opaque water surface, which still goes visually very well with the rest.
The right side with its 2 other buildings should be visually much more complex.
First I have cut, a working model from Styrodur to determine the proportions and sizes of the two buildings that I have planned. Especially for the large victorian building with its studio, the forward and back jumping fronts, the wine business and the fish-shop, it was a necessary preparation.
But first about the building on the left. It’s architecture is kept very simple, a simple workers-residential building, with two staggered roofs and chimneys typical for this time.
Even for chimney cleaning, I've been thinking and, therefore, made a fairly safe way of the neighboring house on a ridge to the roof, a ladder to the big chimney and then over another bridge leads to the small chimney. Building these little things gives me special pleasure and my joy is even greater when they are then discovered by the viewer.
Due to the different roofs I have installed a number of downspouts. Some of the pipes are rotted over the years and only partially existing. Between the buildings you can see a wild construction of ropes and poles, which makes it possible to hang laundry out into the fresh. In this dark alley a sailor is walking along. At the top, on the back of the building there’s a defective crane. Probably goods have been stored here many years before.
In front of the two buildings there’s a small place, covered with cobblestones just like the streets and in the middle of this square a small, but very nobly equipped coach. The driver, dressed in a heavy coat, talking with a policeman, who happened to come on his rounds. The carriage is empty, no trace of the passenger. The artless policeman is not suspicious at all about whose this coach is ....
Now for the biggest and most complex building which actually consists of four parts.
1. The old Victorian part of the building.
I found a picture of London at that time, with a building that had a large four-sided corner bay and steep, mansard roofs lined with metal sheet. This I used as a template and copied the roof from Plastikcart, various bars and plastic ornaments. The walls are assembled from cast wall panels. All the whole small forward and backward jumping fronts and 45 ° angles were very complex to build. Unlike the other buildings I could not just use my working model but had to build it again it with the right materials. Again, many fireplaces on the large flat roof are attached.
Over a few brick steps, the entrance can be reached. The staircase is flanked by two brick pillars with two vases on their tops. Above the door itself there’s a small porch with decorative wrought. This etched part was originally used as a border for flowerbeds in railway modeling. Two floors above, there is a little superior balcony that is enclosed by metal railings and having the typical forged consoles as a supporting structure. Even a couple of flower pots can be seen on the balcony and there’s a light behind the balcony door. On the second flat roof someone created a large roof garden some time ago. Unfortunately, its original beauty went lost. The trees are bare, the former magnificent rose bushes have withered, the small ornamental windmill in front of him rusting. At least, this garden offers protection for a poor boy who has fashioned a makeshift roof and now lying alone and crouched on his bed - a small candle giving some light. At the eastern corner of the building two girls are about to talk to a slightly older gentleman convincing him of their charms. Whether he expects too much?
2. The Studio
Not uncommon in the Victorian era were big steel-glass-constructions. Here they serve the purpose, to bring enough light into the studio of an artist. The idea was to show an artist at work. Everybody who knows art history very well will recognize the images that are shown everywhere in this studio, and will be identified as the works of Sir Lawrence Alma-Tadema living in London since 1870. Here I have made the effort to reduce some of his works in the scale 1:60. But who wants to know about the pictures on the wall when the artist himself is about to accomplish an nude painting of two very pretty ladies? The picture on the easel shows them. For these images I have applied the same technique as with the advertising signs. Even otherwise, this studio features are typical: paints and brushes, a French wall for the models in order to undress behind it, as well as a bed for a well-earned sleep. The trap door at the bottom serves as an access. The whole studio is located on top of a 45 ° angle in the attached "wings" of the building.
3. The Annex
Obviously this part was built later, as it extends from the Victorian architecture of the adjacent part and looks very different.
Michael Lockhart, in his capacity liquor dealer, in the second generation, has found a suitable shop. The basement is fully developed from balsa wood and wood strips. In the street, in front of Lockhart's store entrance, another business was probably abandoned a long time ago, the door is bricked up, the windows are boarded up. I've driven the effort to establish the full liquor store. A variety of self-made wine bottles on the shelves, and also purchased equipment. Two large wine barrels are installed in a corner of the store. Several well-stocked shelves and a counter with a sales book completes the picture. In the windows exquisite wines, liqueurs, whiskey and other alcoholic beverages are issued for purchase. The whole store windows are made of thin transparent plastic film, which I printed with the slogan and logo of the shop owner. Unfortunately, I only noticed when installing the business in the building that the entire facility will later not be seen, because it's too dark inside and it is obscured by other parts of the diorama almost completely. At least a few pictures show what it looks like in there.
4. Fresh Fish
The work on the diorama was completed to 90%, almost everything had been painted, still there was a green-colored removable block of Styrodur at this very important point. Everything around was finished, even the pier with his crane was exhausted and ready for use. So far I hadn’t thought about how Jack’s crime scene should look like, I only knew that it was supposed to happen right there. Anyway, it should look very cold and dirty, with a lot of broken glass. A good solution: an abandoned fish store, with bare dirty walls, chains hanging from the ceiling and a steel door at the back. An appropriate scenario for Jack.
Even outside a narrow trail of blood is visible, which leads into the building. There Jack must have been violating his victim. And only down here in this desolate area, Jack felt safe enough. Through the half-open door with its broken windows you can see the grisly crime scene. Trash and debris on the floor, partially dyed red with the blood of the poor victim, lying lifeless in front of Jack. He’s wearing a long black coat and top hat, as was customary in the better society, and kneeling on one leg looking at the viewer with cold eyes. In his hand a sharp knife. It seems almost a medical scalpel. Blood dripping from the blade. Right beside him, his black leather bag on the floor. Probably Jack has lured the victim with fresh grapes, which are now soaked in blood next to the woman on the ground ....
I hope you like the result of my work and now what remains for me to say is:
Do you fear the dark? ... Jack is back!
Hier gehts zum "Making of..."
Making of "1888- a dark tale"
Hier sind noch mehr Bilder zu finden
1888, alle Bilder









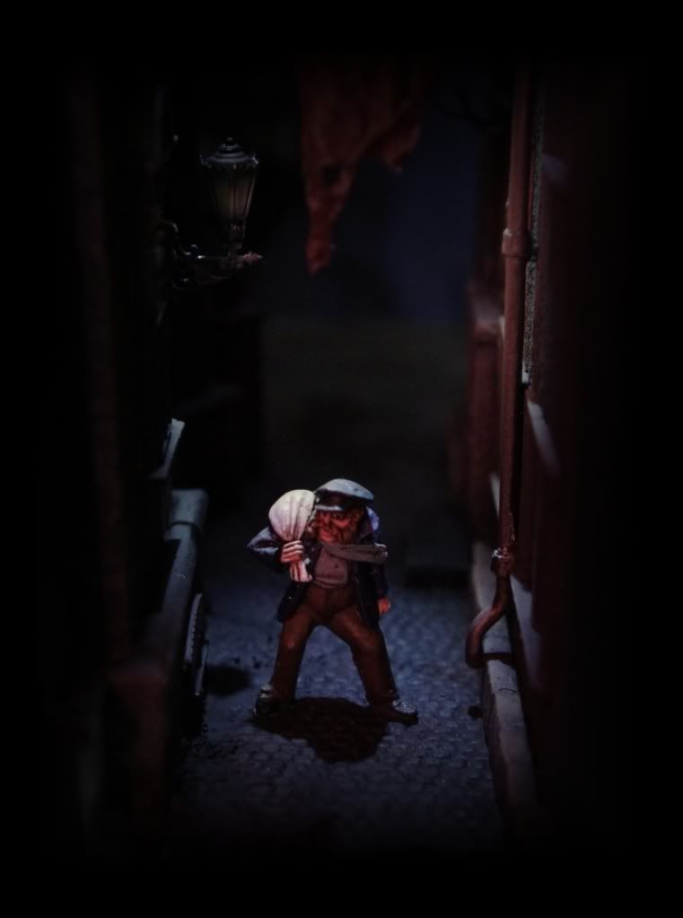







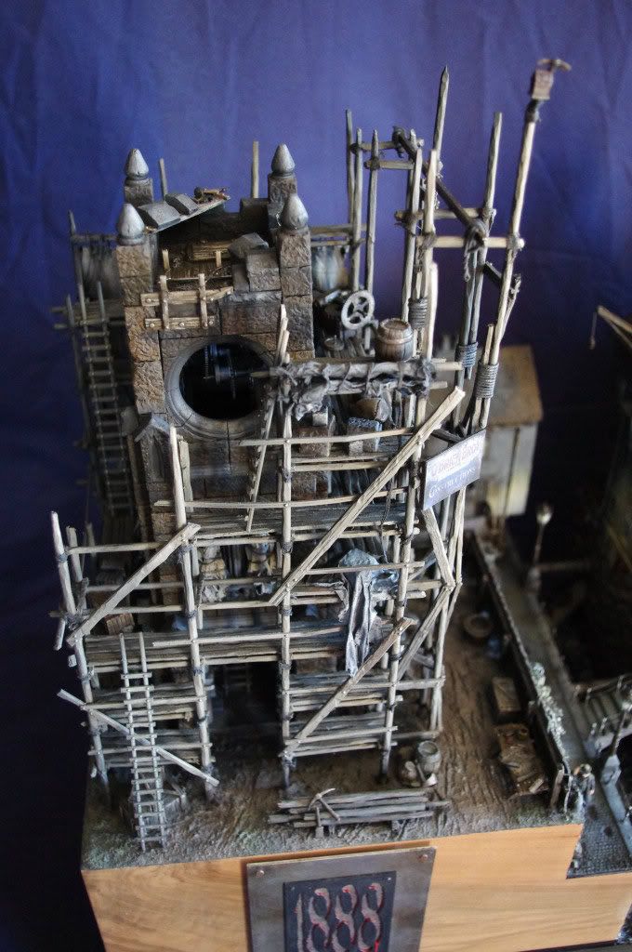



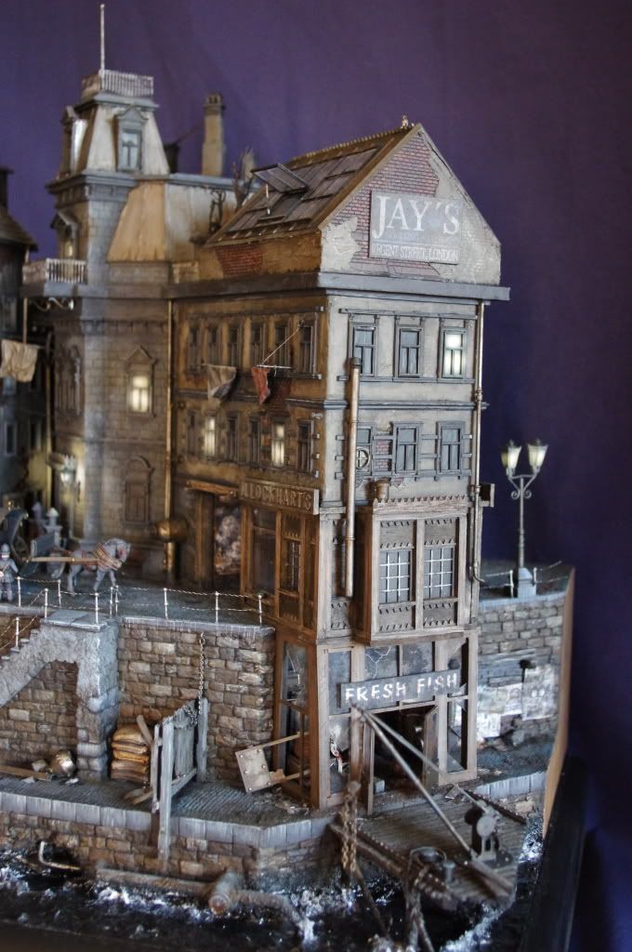
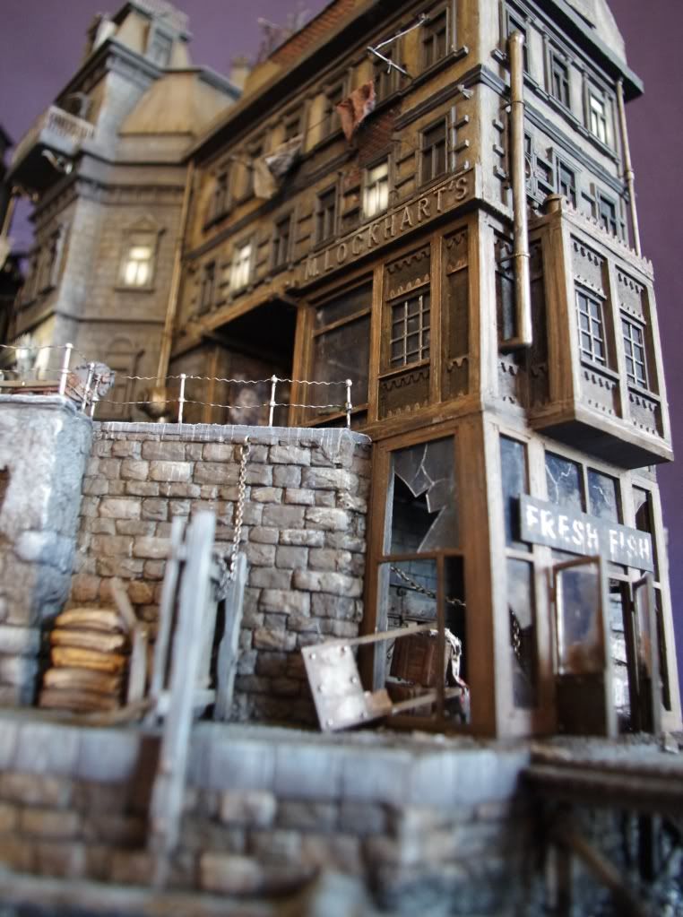
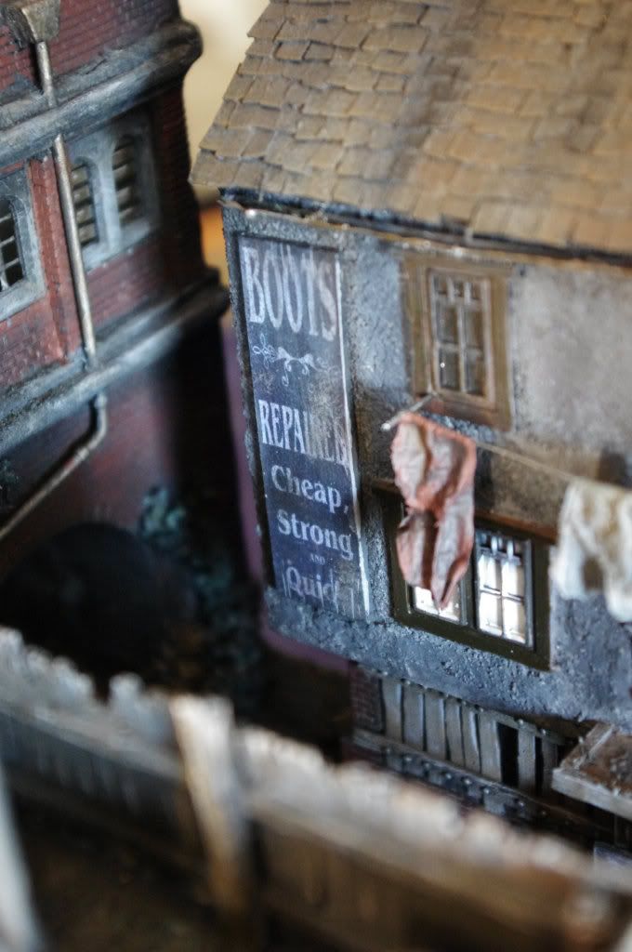

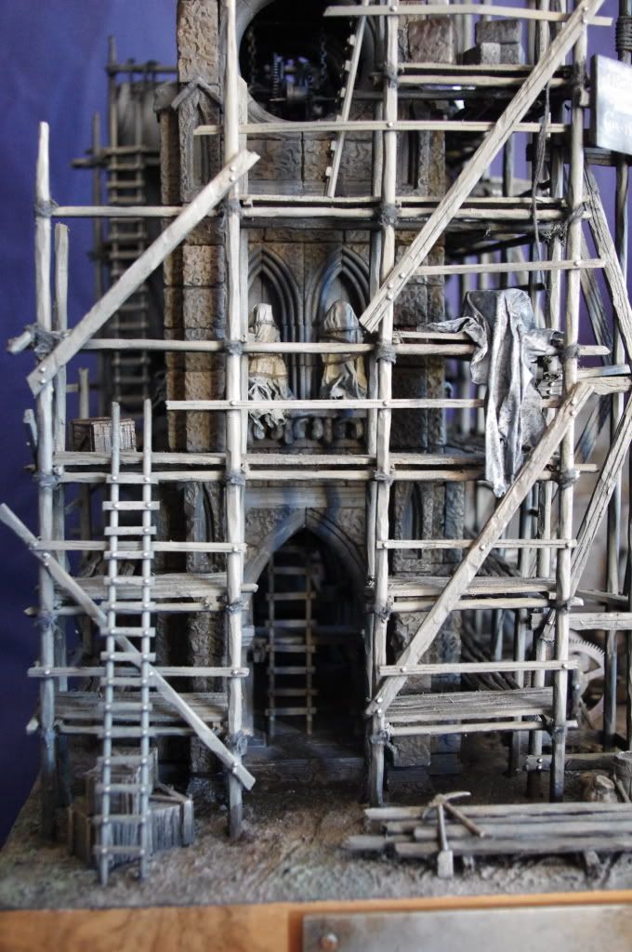
Keine Kommentare:
Kommentar veröffentlichen